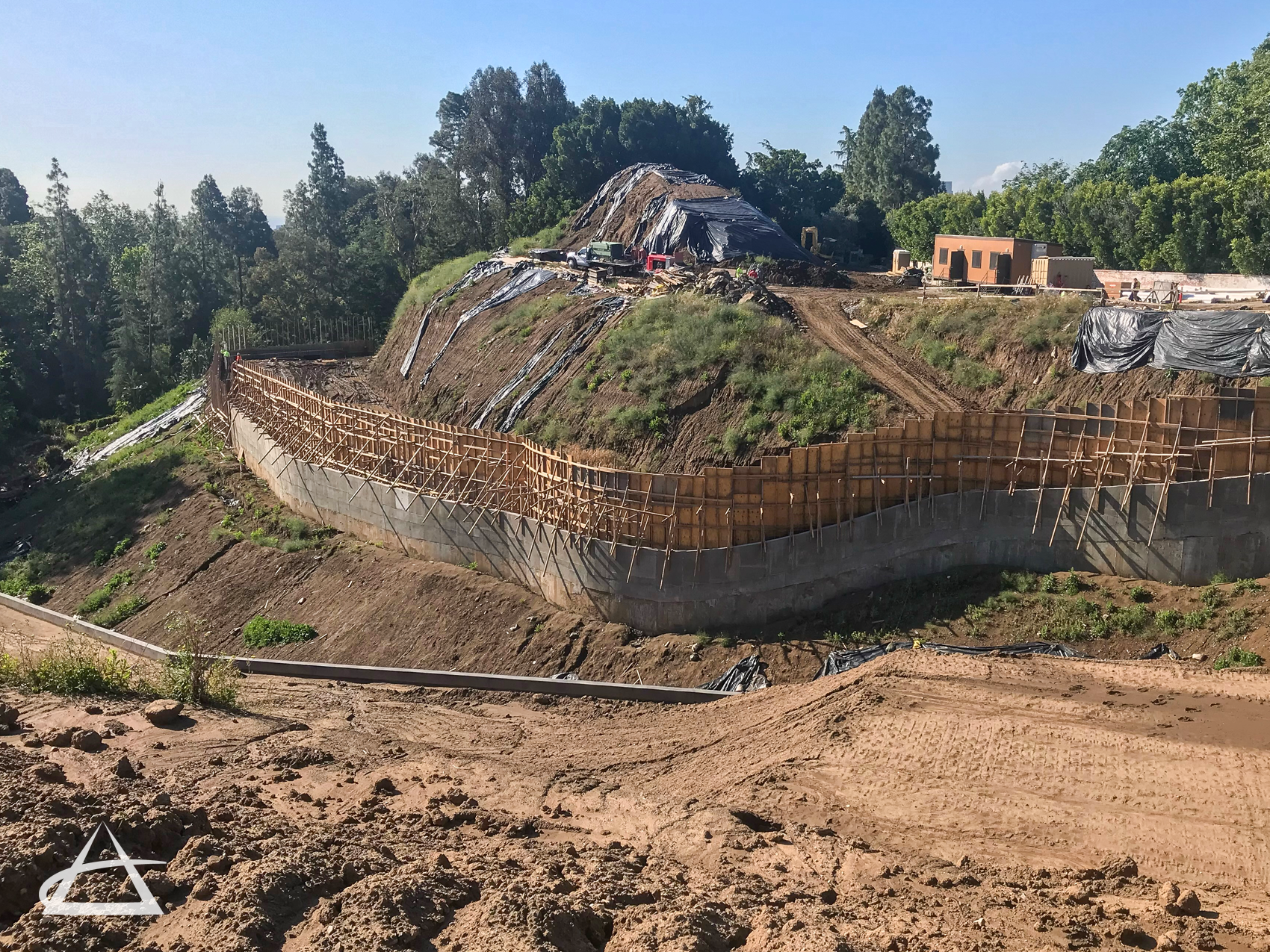Retaining Wall Plans
Retaining walls are essential in areas where slopes are impractical or present soil hazards. They are commonly used to retain earth, create space for proposed structures, and ensure stability in sloped areas. Retaining walls can be constructed from various materials, including block, concrete, or mechanically stabilized earth (MSE) systems. In some situations, these walls are also utilized for temporary or permanent shoring operations.
At EPOCH, our engineers meticulously design the plans and profiles for retaining walls by analyzing the elevations of the top of the wall and top of the footing. This process includes careful consideration of utility crossings through or under the walls, subdrain placement, structural surcharge, and site constraints. Our goal is to create retaining walls that are not only functional but also integrate seamlessly with the surrounding environment and infrastructure.



