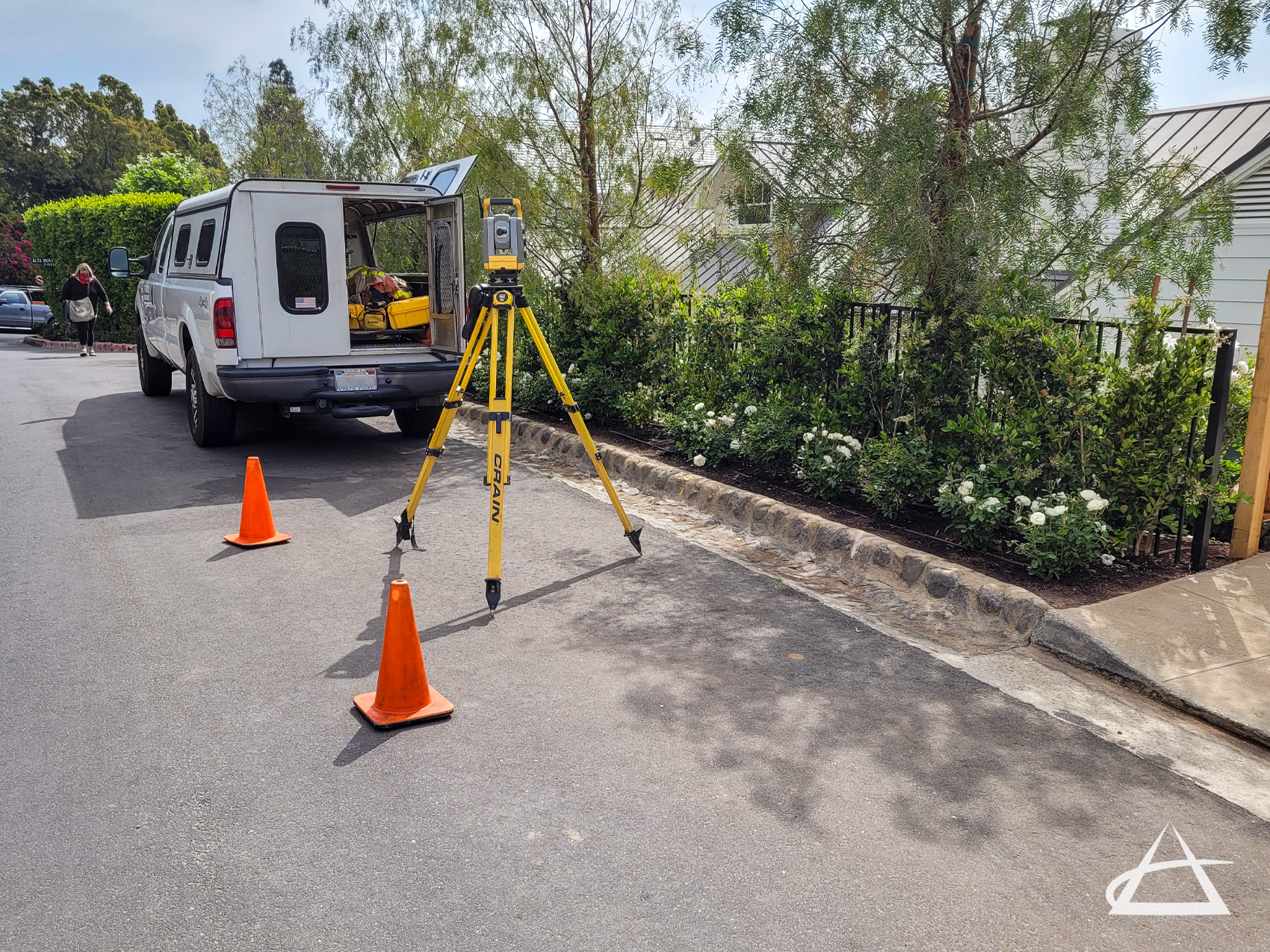Street Improvement Plans
Project access is a critical issue that every site development must address. When a project is approved for land use and impacts the public right of way, street improvement plans are often required. This applies to both subdivisions and single-lot developments, which may be subject to conditions of approval necessitating a comprehensive street improvement plan.
Several factors must be considered to develop an approvable street improvement plan. The first step is assessing the feasibility of the proposed road design from a grading perspective. This involves preparing and evaluating a conceptual street alignment and profile to ensure compliance with local fire department prerequisites. Typically, these requirements dictate the width of the road, turning radius, stopping sight distance, and slope of the street.
The final street improvement plans provide a detailed view of the horizontal and vertical alignment of the proposed street. They include specifications for the pavement section, cross gutters, alleys, driveways, parkway sections, traffic control measures, storm drains, water and sewer systems, signing and striping, and any other related improvements within the public right of way.
At EPOCH, we ensure that all aspects of street improvement plans are meticulously designed to meet regulatory standards and enhance project accessibility.



